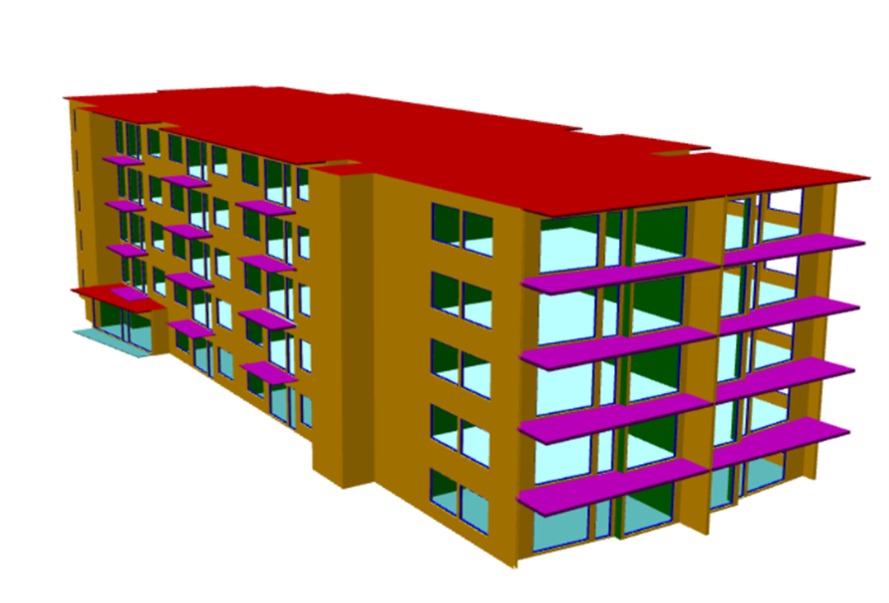
The Reserve at View 78
Housing

Project Summary
The Reserve development will be a new construction multifamily housing project with 8 apartment buildings and a central amenity building with an on-site swimming pool.
The development aims to minimize the site’s operational energy costs and deliver a low energy site while meeting the project’s budget.
The team utilized building energy modeling to quantify and weigh the site’s design choices to reduce energy use, evaluate envelope enhancements, domestic heat pump water heaters, balanced ventilation, and further efficiency measures. The analysis assessed the impacts of thermal bridging between building façade elements, incorporating leading research on heat transfer to better anticipate heating and cooling needs.
The Project
- Client: Gardner Development (Owner)
- Architect: Method Studios
- Midvale, Utah
- Multi-Family Housing
- 600,000 sq.ft. of new construction
- 8 buildings, onsite parking, pool and amentities
Project Goals
- Deliver low energy site within project budget
- Minimize operational energy costs
- Target local electric utility incentives
Services Provided
- Annual Energy Modeling
- Façade Analysis
- Utility Energy Incentive Calculations





