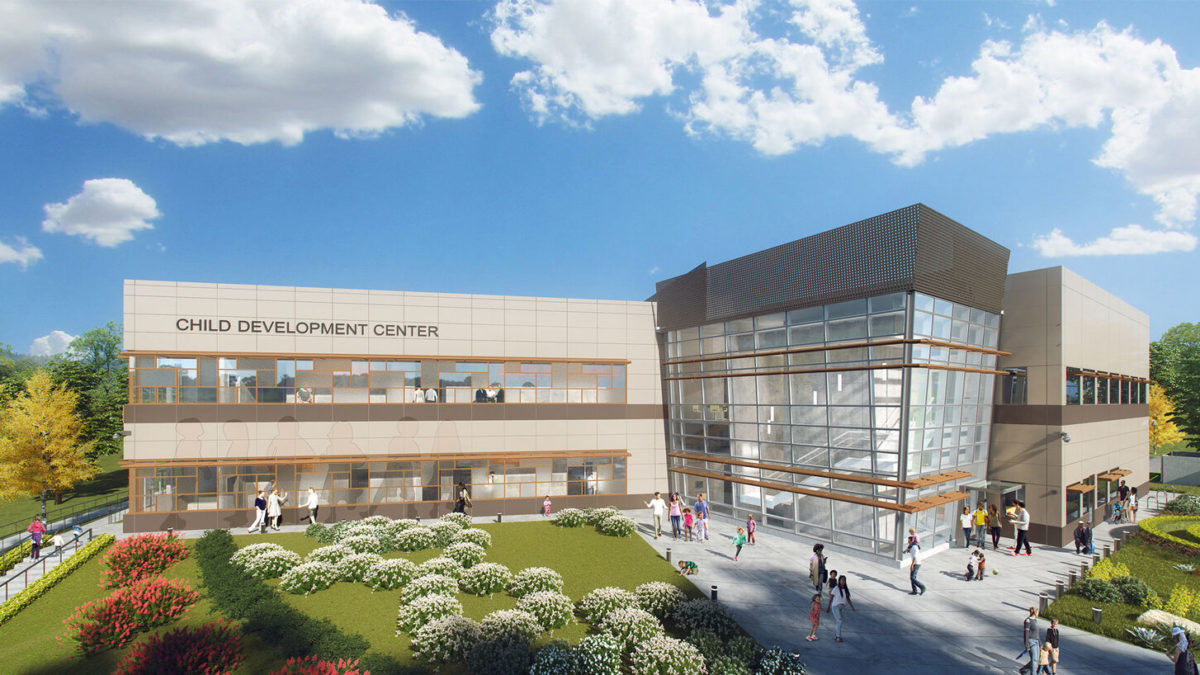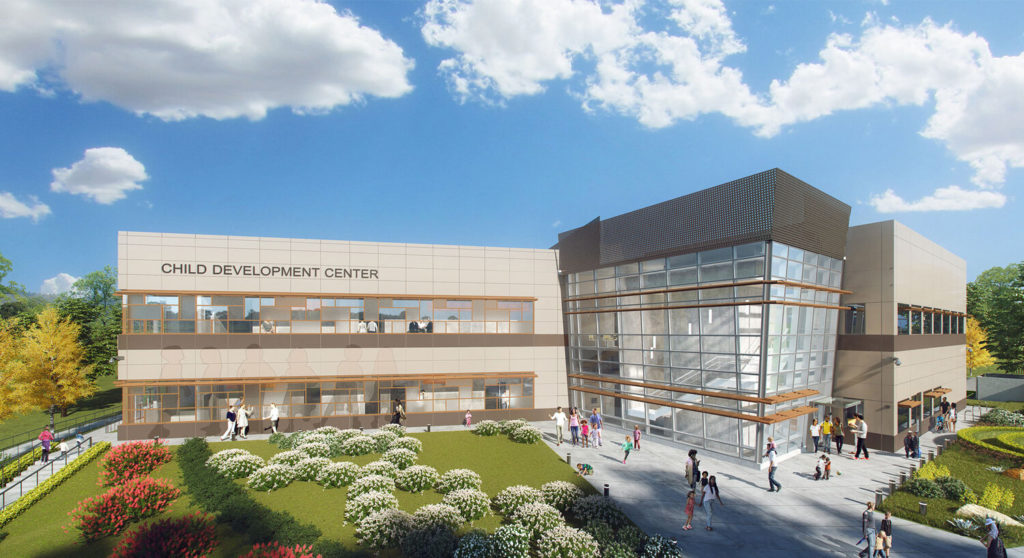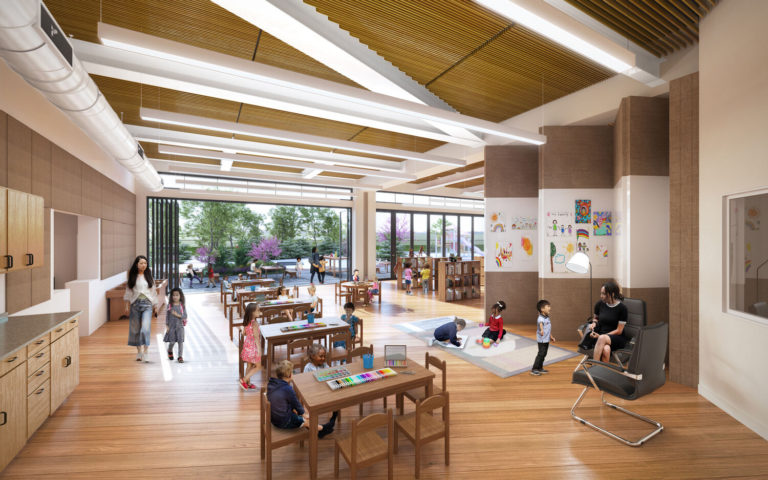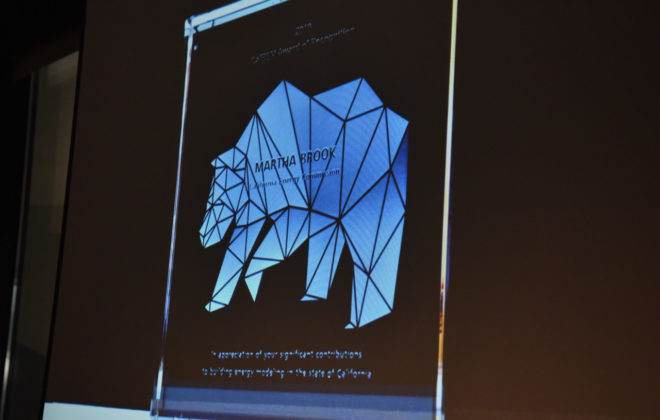
Merritt College Child Development Center

Project Summary
The Merritt College Child Development Center consists of a two-story center intended to consolidate the current childcare program into a new facility with cross-collaboration between the nursing, nutrition, and horticultural programs. The project will be constructed to LEED Gold Standard and comply with CalGreen Tier 2 Provisions. Red Car Analytics will provide Commissioning services to meet LEED v4 fundamental and enhanced commissioning and Title 24 commissioning. The systems commissioned included: HVAC, Building Automation System (BAS) controls, interior lighting and controls, domestic hot water, Electric hot water, irrigation system (CALGreen), Security System (Cameras and Card Readers).
The building expands the much-needed campus amenity into a 13,000 SF assignable / 18,000 GSF building that accommodates 96 preschool students and 27 adult students in 4 ground level classrooms and 120 adult students in 4-second level classrooms. Interior classroom environments are thoughtfully integrated into outdoor terraced play areas.





