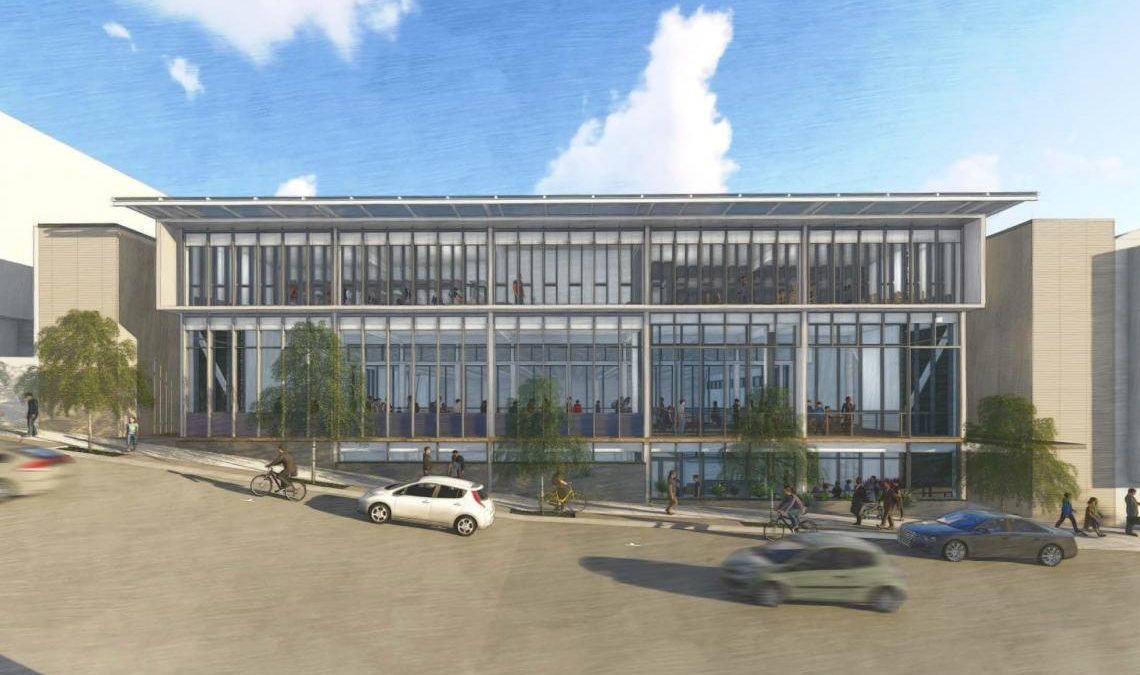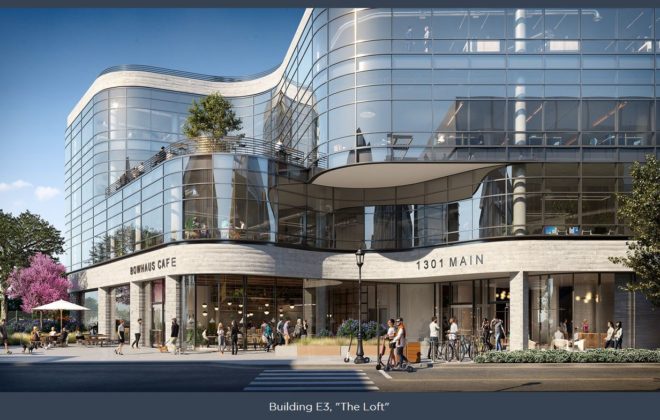
San Francisco University High School
K-12 School/Higher Education

The Project
- Client: San Francisco University High School (Owner)
- San Francisco, CA
- High School
- 2-story, 49,000 sq. ft.
- 2025 Estimated Completion
- Targeting LEED v4 Platinum and Zero Net Energy
Services Provided
- Title 24-2019 Commissioning
- LEED v4 Fundamental, Enhanced Commissioning, and Monitoring-Based Commissioning
Project Summary
University High School was developed to respond to the needs of 21st Century teaching and learning best practices. When complete, the project will include 6 new science labs, 4-6 new classrooms, U-Lab and faculty and administration offices, 3000 sq. ft. of indoor commons areas with flexibility for programming, a 6,000 sf terrace, and basketball courts.
The building systems Red Car commissioned include: all-electric HVAC systems, building automation system, heating hot water system, photovoltaic system, lighting system, irrigation system, electrical metering, and rain water system.




