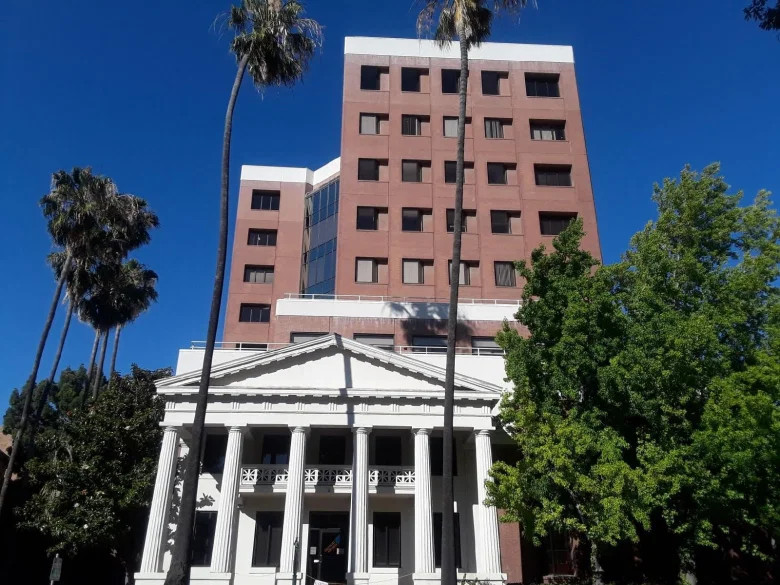
152 North 3rd Street

The Project
- Client: 152 North 3rd Street Owner LLC (Owner)
- San Jose, CA
- Commercial Office
- 9-story, 141,000 sq. ft.
- 2020 Completion
Services Provided
- Core and Shell Commissioning
- Post-Occupancy Commissioning
Project Summary
This project consists of a nine-story, Class A office building with a multilevel parking garage. The building utilizes a central chiller plant and boiler plant, variable refrigerant flow (VRF) system, air handlers for dedicated outside air, and LED lighting. The project includes energy efficiency features such as decoupled ventilation and space heating/cooling and high efficiency lighting. Electrical sub-meters will be installed for ongoing performance verification.
Red Car Analytics is providing core and shell and post-occupancy commissioning services for this project. Systems commissioned include: VRF, air handlers for dedicated outside air, garage exhaust, interior lighting and controls, building automation system, and electrical sub-meters.




