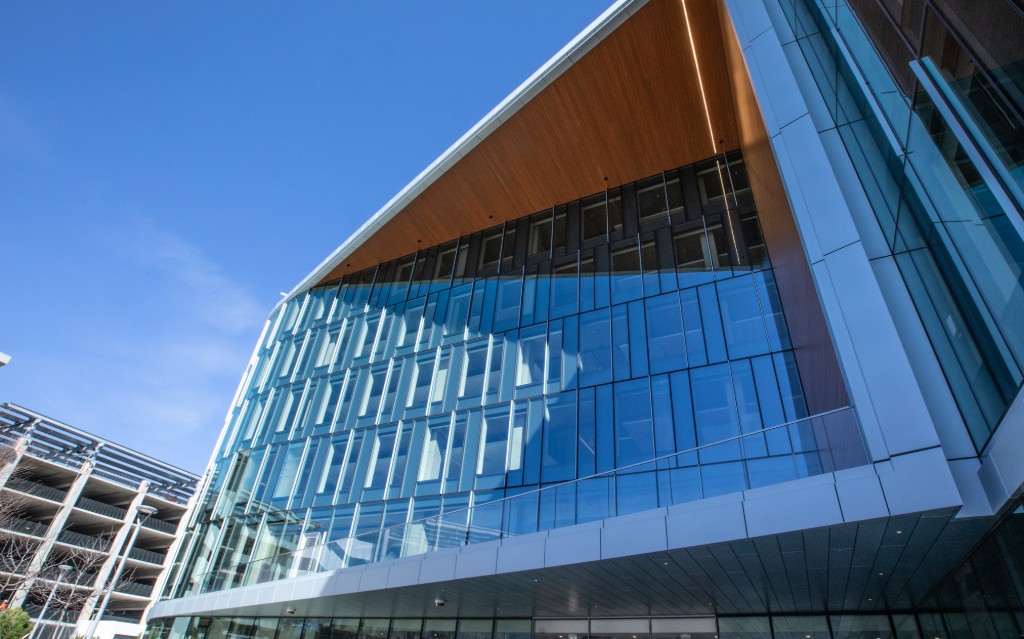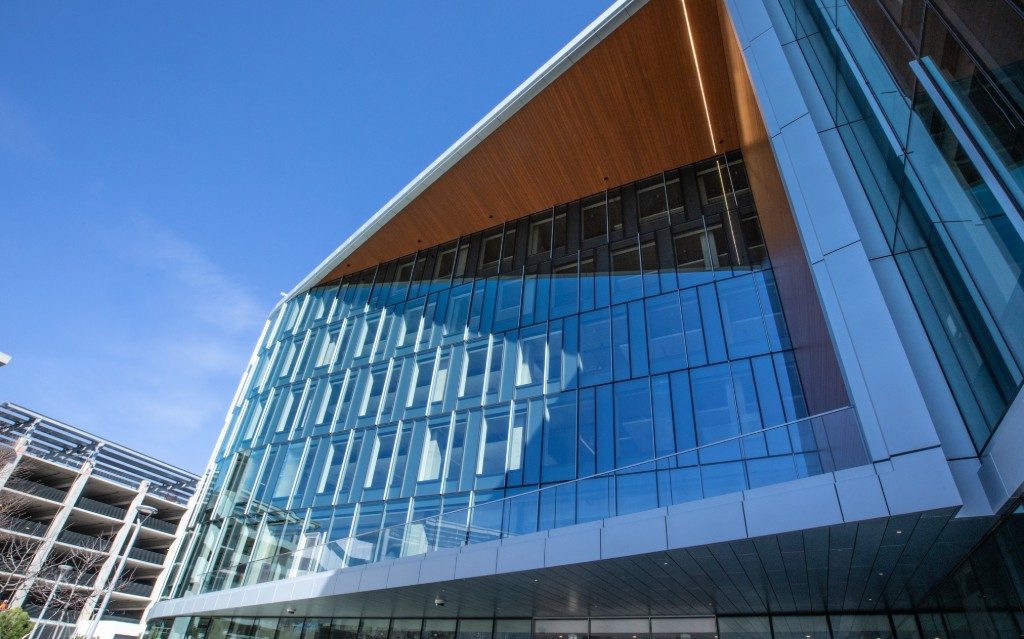
Workday Corporate Headquarters

Project Summary
Red Car Analytics provided LEED fundamental and enhanced commissioning, Title 24 commissioning, and measurement and verification services for the project. The systems commissioned included: HVAC, garage exhaust, interior/exterior lighting and controls, domestic hot water, irrigation controls, interior shades, building automation system, ATS/generator, and solar PV.
This building is part of the Workday company’s Pleasanton CA headquarters and sits adjacent to their main campus. The building consists of a six-story, Class A office with a multilevel parking garage and café. The building utilizes a central chiller plant and boiler plant, variable air volume air handlers, and LED lighting. The building includes energy efficiency features such as best-in-class mechanical control sequences such as integrated VAV zone control with lighting occupancy sensors, advanced lighting controls, and automated interior shades to improve daylighting controls. Nearly 1 MW of solar PV is installed onsite. Electrical and water submeters are installed for ongoing performance verification.
Workday is a leading provider of enterprise cloud applications for finance and human resources. Founded in 2005, Workday delivers financial management, human capital management, planning, and analytics applications designed for the world’s largest companies, educational institutions, and government agencies.
The Project
- Client: Terrasset
- Owner: Workday
- 6110 Stoneridge Mall Road, Pleasanton, CA
- Commercial Office
- 6-story, 410,000 sq. ft.
- 2019 Completion
- LEED v3 Platinum Target
Services Provided
- Title 24-2013 Commissioning
- LEED v3 Fundamental and Enhanced Commissioning
- LEED v3 Measurement and Verification





