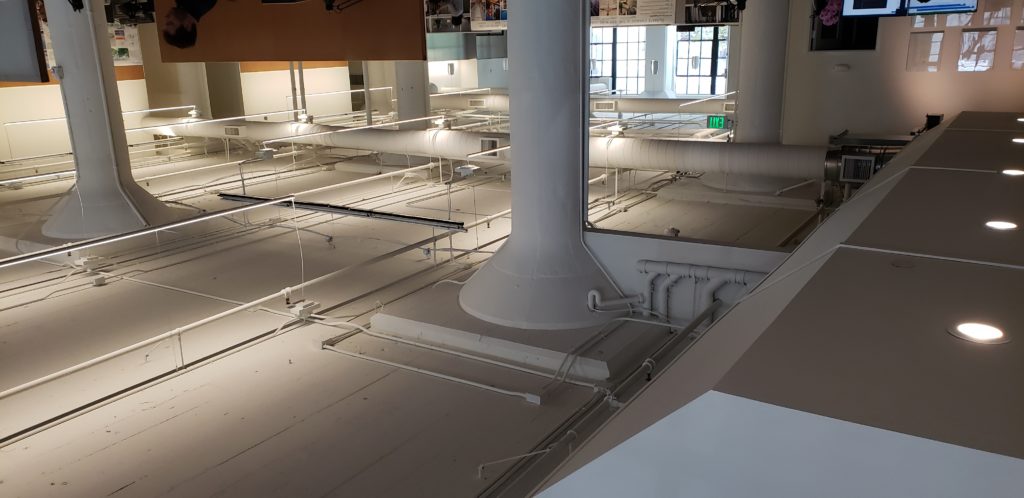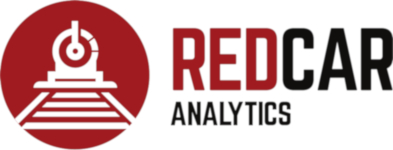
LMS San Francisco Office Tenant Improvement
Corporate Office

Project Summary
Red Car Analytics provided energy consulting and modeling for the design of energy and thermal comfort systems, commissioning services for HVAC system and LEED v4 for certification for the new Leddy, Maytum, Stacy (LMS) Architects office in San Francisco. The company spaces are heated and cooled by three fan coil units, not shared with the whole building. The project sought to be highly sustainable in minimizing energy use and environmental footprint in operations.
The project is a renovation of an existing building circa 1933, the old Best Foods Mayonnaise factory, in the historic Mission neighborhood in San Francisco, California. The project is a demonstration of LMS’s commitment to Architecture 2030 and to environmental design.
The Project
- Client: Leddy, Maytum, Stacy (LMS) Architects
- Office Tenant Improvement
- San Francisco, CA
- Commercial Office
- 6,678 sq. ft.
- 2019 Completion
- LEED v4 ID+C: CI
Services Provided
- Energy Design Consultation
- Energy Modeling
- Title 24, electrical
- LEED, v4
- LEED Fundamental and enhanced commissioning
- Monitoring Based Commissioning




